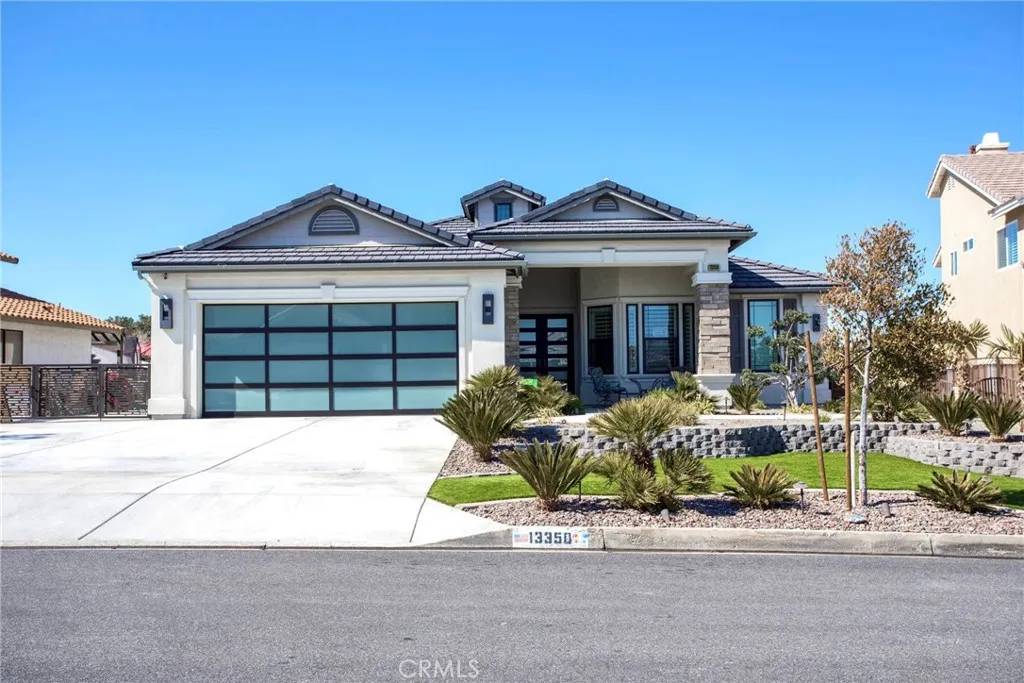$640,000
$659,999
3.0%For more information regarding the value of a property, please contact us for a free consultation.
4 Beds
3 Baths
2,437 SqFt
SOLD DATE : 06/17/2025
Key Details
Sold Price $640,000
Property Type Multi-Family
Sub Type Detached
Listing Status Sold
Purchase Type For Sale
Square Footage 2,437 sqft
Price per Sqft $262
MLS Listing ID HD25095659
Sold Date 06/17/25
Bedrooms 4
Full Baths 3
HOA Fees $137/ann
Year Built 2017
Property Sub-Type Detached
Property Description
Nestled on an oversized lot within a serene cul-de-sac, this magnificent 2,437 square foot residence boasts 4 spacious bedrooms and 3 modern bathrooms, perfect for family living. As you enter, youll be greeted by impressive 9 and 10 ceilings that create an airy and inviting atmosphere. The stunning 8 iron front door opens to a beautifully designed interior featuring upgraded cabinets, countertops, and appliances, making this home both stylish and functional. The luxurious master suite is complete with his and her walk-in closets, providing ample storage space, while the Jack and Jill bathroom caters perfectly to the kids' bedrooms. Enjoy relaxing in the elegantly designed tile showers throughout the home. Step outside to discover expertly landscaped front and rear yards adorned with low voltage lighting, creating a captivating ambiance. The property is fully enclosed with block walls and iron gates, ensuring your privacy and security. Car enthusiasts and hobbyists will appreciate the 4-car garage with a remarkable 10' ceiling and an epoxy floor, enhanced by an18 wide x 8 high glass/iron garage door. Additional features include RV parking and garage cabinets for extra storage. This home is not just aesthetically pleasing but also energy-efficient with a paid-off solar systembenefiting your wallet and the environment alike. You will love the upgraded light fixtures, bronze front windows, and shutters that add a touch of elegance throughout. Enjoy outdoor gatherings and recreational activities with plenty of concrete space surrounding the house. Dont miss your chance to own th
Location
State CA
County San Bernardino
Zoning RS
Direction Take Bear Valley Rd until you get to Ridgecrest Rd. Go North on Ridgecrest, turn right on Vista Point, Right on Tamarisk Rd, Left on Wildwood Dr, Left on Palos Grande. Property will be in the left.
Interior
Interior Features Granite Counters
Heating Forced Air Unit, Passive Solar
Cooling Central Forced Air
Flooring Carpet, Tile
Fireplaces Type FP in Family Room
Fireplace No
Appliance Solar Panels
Laundry Gas
Exterior
Garage Spaces 4.0
Utilities Available Natural Gas Connected
Amenities Available Dock, Playground, Pier
View Y/N Yes
Water Access Desc Public
Building
Story 1
Sewer Public Sewer
Water Public
Level or Stories 1
Others
HOA Name Spring Valley Lake
Tax ID 3088171210000
Special Listing Condition Standard
Read Less Info
Want to know what your home might be worth? Contact us for a FREE valuation!

Our team is ready to help you sell your home for the highest possible price ASAP

Bought with General NONMEMBER NONMEMBER MRML
"My job is to find and attract mastery-based agents to the office, protect the culture, and make sure everyone is happy! "






