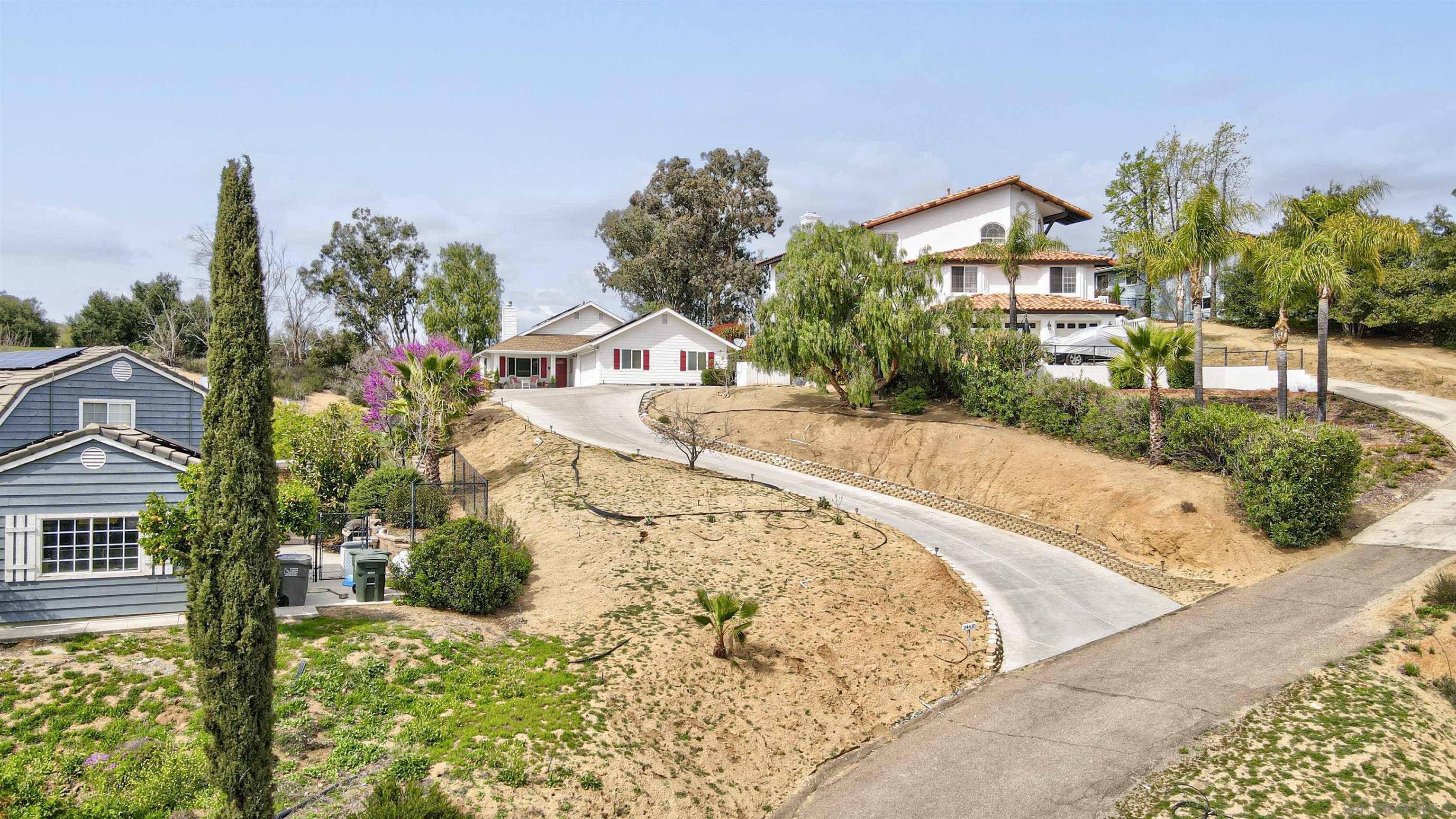4 Beds
3 Baths
2,404 SqFt
4 Beds
3 Baths
2,404 SqFt
OPEN HOUSE
Sun Jun 22, 10:00am - 1:00pm
Key Details
Property Type Single Family Home
Sub Type Detached
Listing Status Active
Purchase Type For Sale
Square Footage 2,404 sqft
Price per Sqft $328
Subdivision Sd Country Estates
MLS Listing ID 250031027
Style Detached
Bedrooms 4
Full Baths 3
HOA Fees $175/mo
HOA Y/N Yes
Year Built 2005
Lot Size 0.520 Acres
Acres 0.52
Property Sub-Type Detached
Property Description
Location
State CA
County San Diego
Community Sd Country Estates
Area Ramona (92065)
Zoning R-1:Single
Rooms
Other Rooms 13x12
Master Bedroom 15x20
Bedroom 2 11x13
Bedroom 3 11x11
Bedroom 4 13x12
Living Room 17x17
Dining Room 10x16
Kitchen 13x16
Interior
Heating Propane
Cooling Central Forced Air
Equipment Dishwasher, Disposal, Dryer, Fire Sprinklers, Refrigerator, Solar Panels, Washer, Water Filtration, Propane Stove
Appliance Dishwasher, Disposal, Dryer, Fire Sprinklers, Refrigerator, Solar Panels, Washer, Water Filtration, Propane Stove
Laundry Laundry Room
Exterior
Exterior Feature Wood/Stucco
Parking Features Attached
Garage Spaces 2.0
Fence Partial
Pool Community/Common
Community Features Tennis Courts, Clubhouse/Rec Room, Golf, Horse Facility, Horse Trails, Pool
Complex Features Tennis Courts, Clubhouse/Rec Room, Golf, Horse Facility, Horse Trails, Pool
Roof Type Composition
Total Parking Spaces 9
Building
Story 1
Lot Size Range .5 to 1 AC
Sewer Sewer Connected
Water Well on Property
Level or Stories 1 Story
Others
Ownership Fee Simple
Monthly Total Fees $175
Acceptable Financing Cash, Conventional, FHA, VA
Listing Terms Cash, Conventional, FHA, VA
Special Listing Condition Standard

"My job is to find and attract mastery-based agents to the office, protect the culture, and make sure everyone is happy! "






